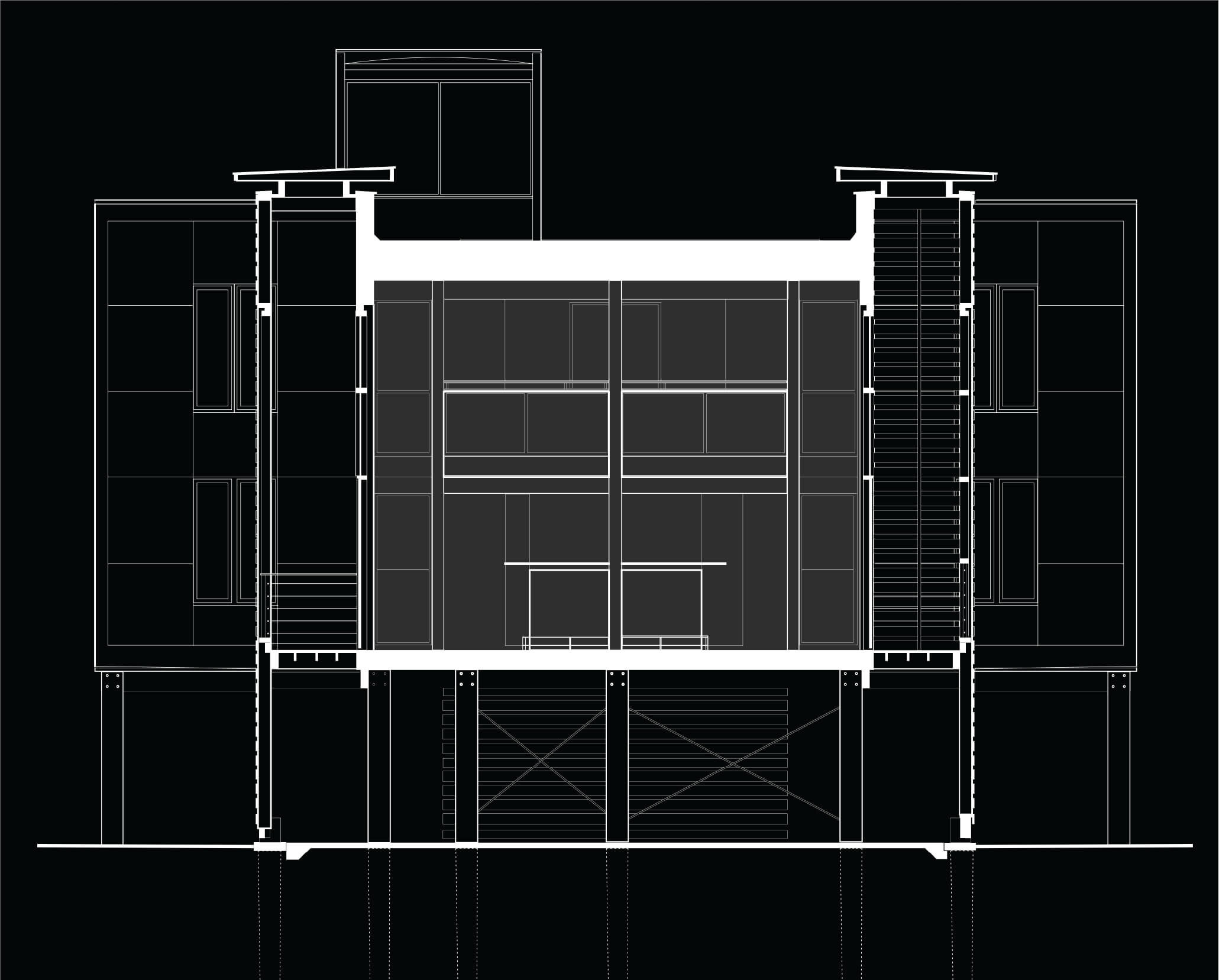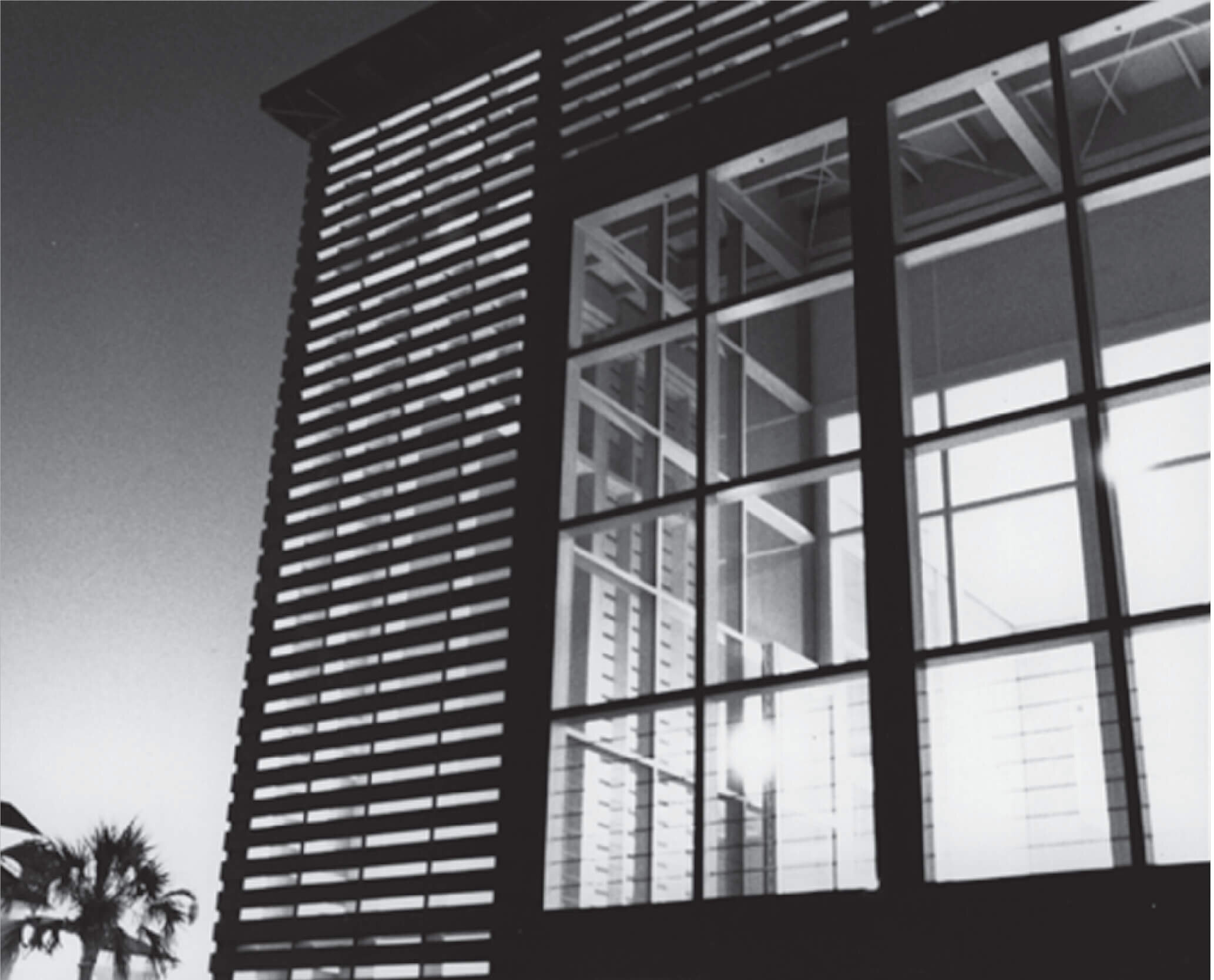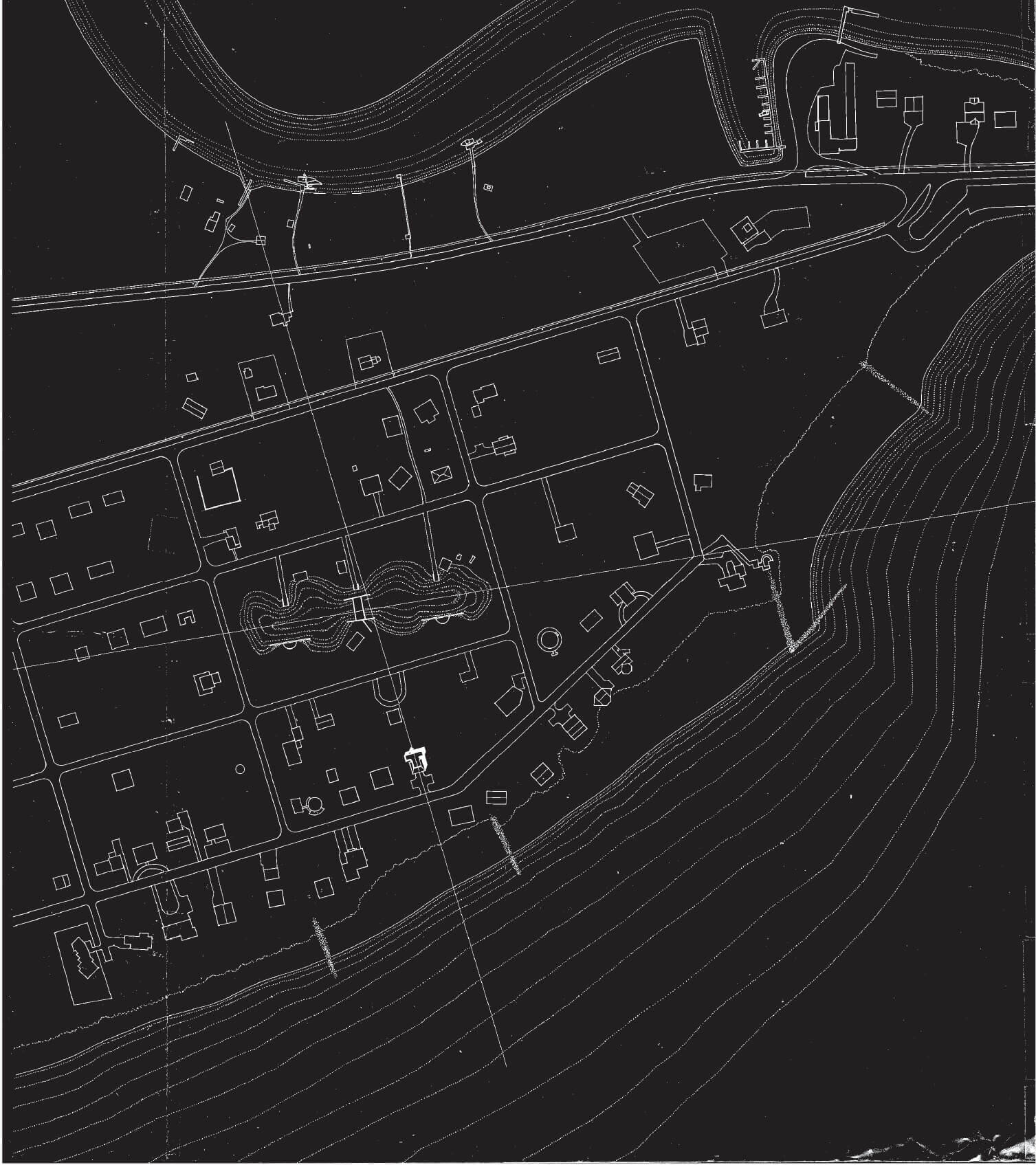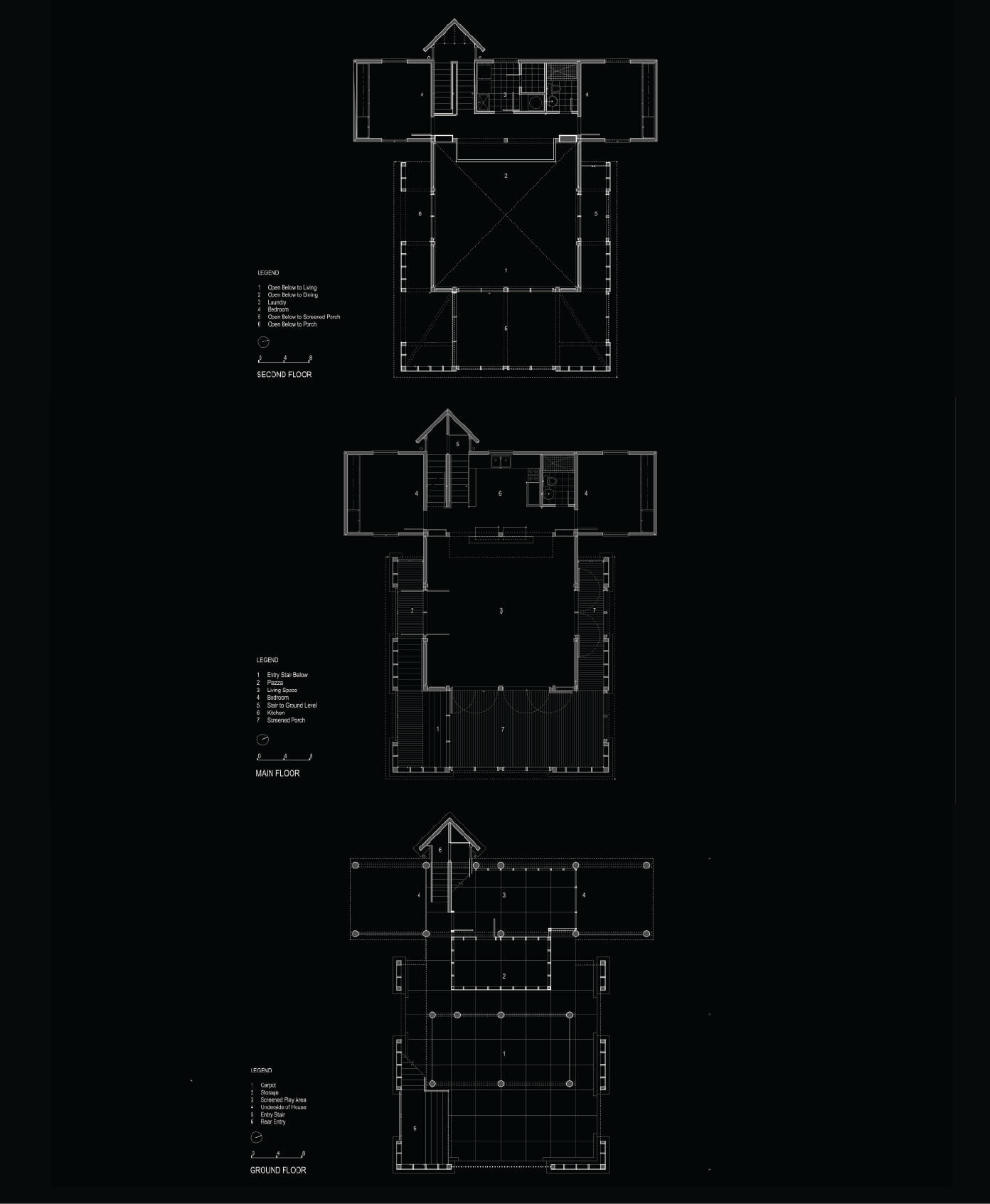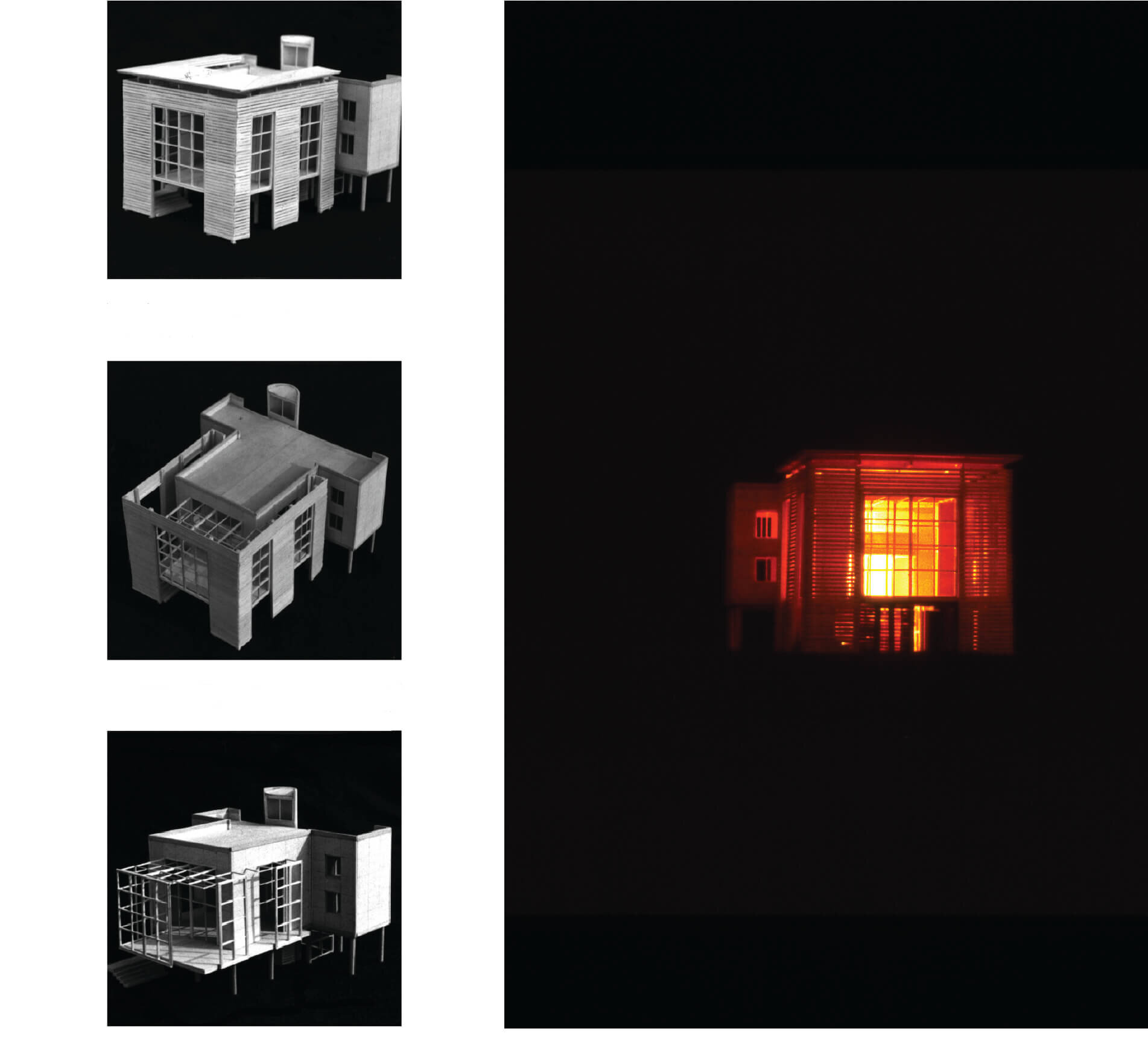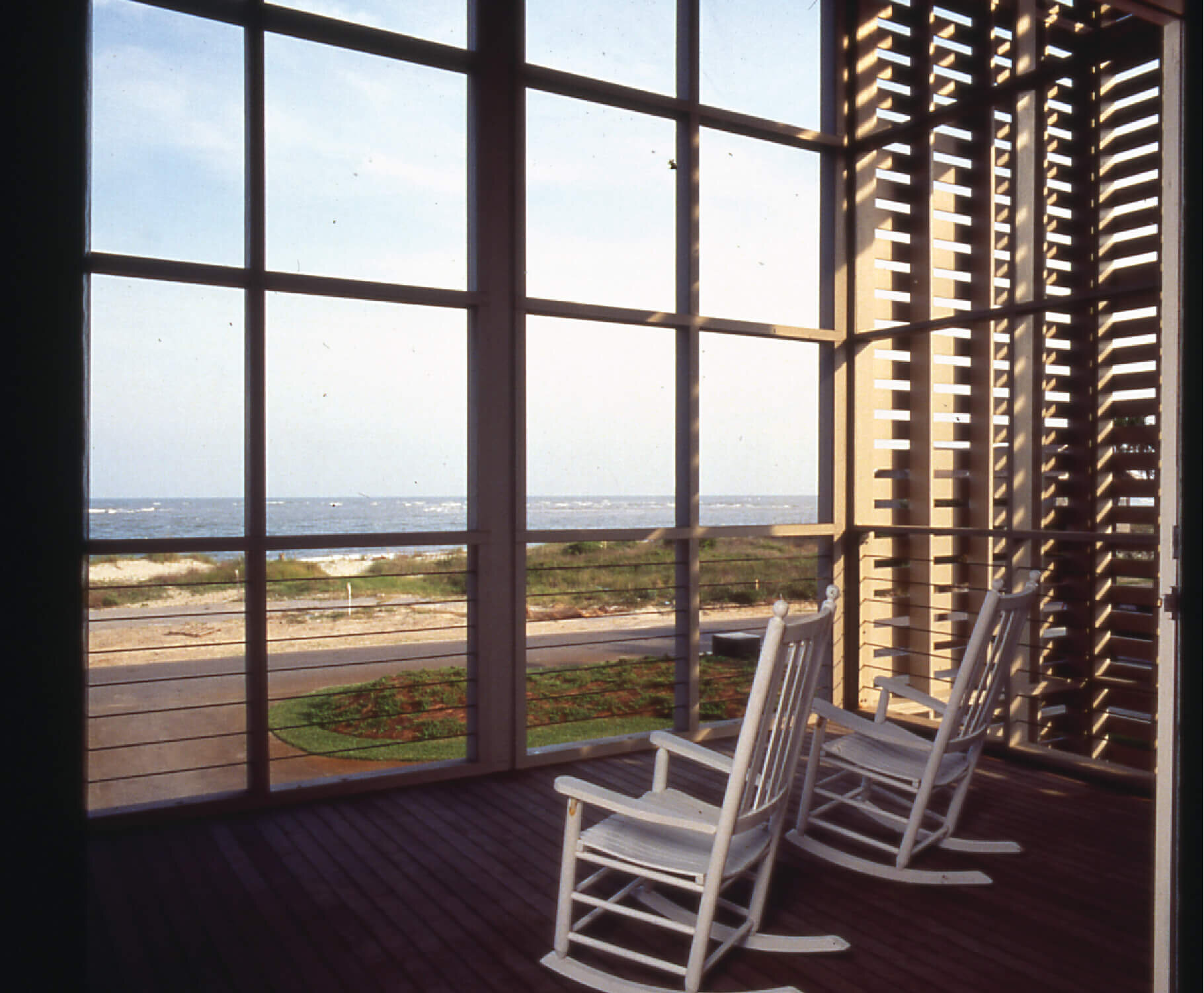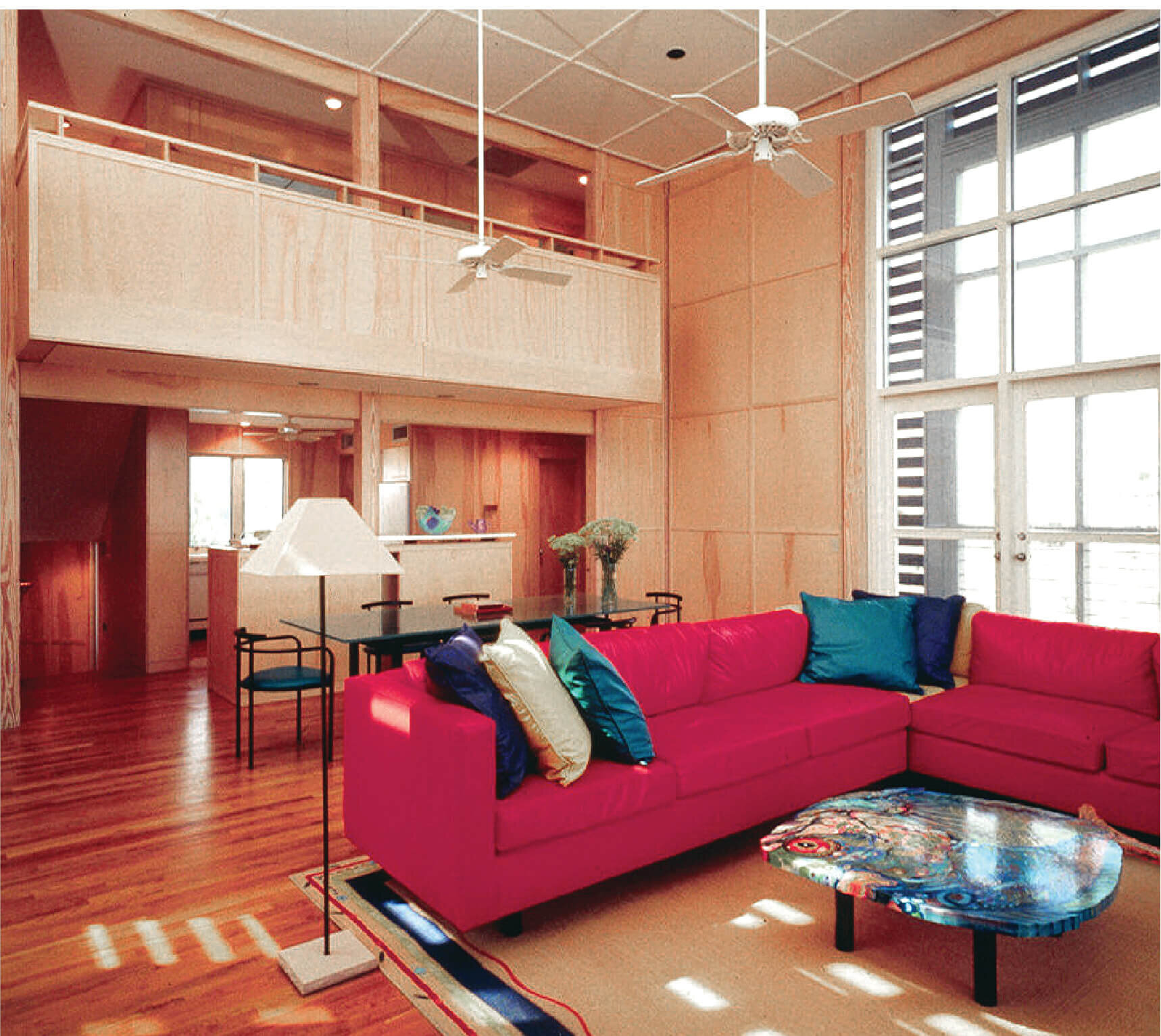
Ray Huff Architect
Charleston, South Carolina
Borrowing liberally from Winston Churchill, the South is “…a riddle, wrapped inside a mystery, inside an enigma.” It is never what you think it is, nor what you see. This ambiguity is, in part, its magic and its fault. Architecture of the South is multi-layered and provisional.
Charleston is home to an insufferable climate that often affects the Lowcountry, so reprieve from the rigors of heat, humidity, and wind is a natural inclination that is most often mitigated by mechanical buffers. This results in a body removal from the landscape and a cultural distancing which begs the question: where are we – here or there?
Located on a well-populated barrier island, the design breaks from prevailing beach house typologies and finds its grounding in other ways. Formerly a military reservation, the site is directly in front of two earthen ammunition bunkers built during WWII. These sentinels have presided over the island for years. The house continues this protective posture by drawing cover over itself to shroud the house from the vagaries of the coastal clime residing near the edge of the beach, providing both a reprieve from and connection to the water beyond.
Diagrammatically, the house consists of three parts: an ambiguous zone defined by a diaphanous screen, the communal space idealized as a cube, and a linear bedroom/core element. The arrangement mimics the bunkers in the background, where a concrete retaining wall is punctuated with a circular gun emplacement. The bunkers have long since been converted to residences.
The Porch is a cultural condition that traditionally provided an occupiable yet ambiguous zone between inside and out – neither one nor the other. The blurring of these two realms intensifies that otherness that one experiences on a humid summer afternoon in the South. A latticed Scrim shrouds the principal communal space and provides sanctuary and reprieve. One enters the house from the ground floor and moves between the scrim and the house. The remainder of the latticed enclosure is used as a screened porch. The scrim is placed on exposed grade beam pads which <grounds> the scrim wall, whereas the house itself is <floated> on exposed pilings. This inverse relationship permits the house to substantiate itself relative to the site yet minimizes the risks associated with storm surges and the like as only the screen extends to the ground plane. And the stair tower is a vented plume vacating hot air from the house through heat siphoning.

